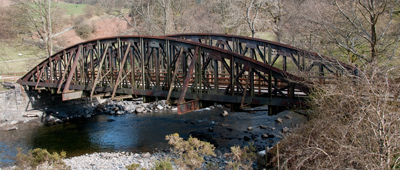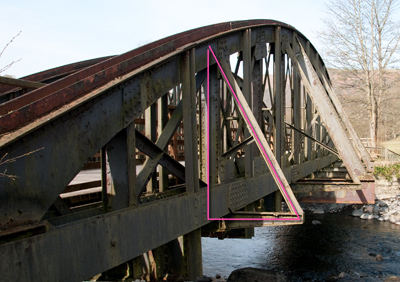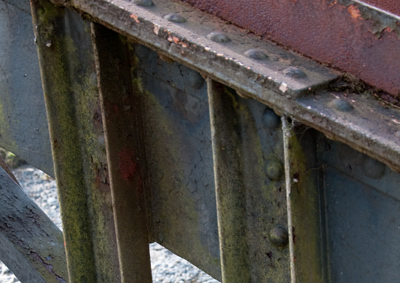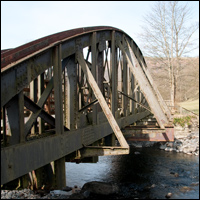We went walking near Keswick this morning. On the return leg of the journey we came across this rather attractive railway bridge, now converted to a foot bridge. It was the structure that caught my eye.
 To span a gap this wide the bridge needs to be more that a simple flat beam, an arched bridge being the most obvious choice. Unfortunately, a train wouldn't be able to cross a traditional hump-backed arch bridge. Too humpy! So in this bridge the sides are arched but the deck is suspended below the arch. This makes it an arched bridge with a flat surface.
To span a gap this wide the bridge needs to be more that a simple flat beam, an arched bridge being the most obvious choice. Unfortunately, a train wouldn't be able to cross a traditional hump-backed arch bridge. Too humpy! So in this bridge the sides are arched but the deck is suspended below the arch. This makes it an arched bridge with a flat surface.
 The weight of the bridge decking and the vehicles crossing the bridge is taken mainly by the two girder arches on either side of the structure. The arch shape is very strong in the vertical plane but there is a danger that it could twist sideways and collapse so it needs to be supported. Hence; under the bridge deck there are a series of large girders running across the width of the bridge and extending beyond the bridge sides. From the ends of these cross beams, support girders are attached to the top of the arch. These make strong triangular shapes which give the bridge rigidity. Neat huh.
The weight of the bridge decking and the vehicles crossing the bridge is taken mainly by the two girder arches on either side of the structure. The arch shape is very strong in the vertical plane but there is a danger that it could twist sideways and collapse so it needs to be supported. Hence; under the bridge deck there are a series of large girders running across the width of the bridge and extending beyond the bridge sides. From the ends of these cross beams, support girders are attached to the top of the arch. These make strong triangular shapes which give the bridge rigidity. Neat huh.
 To make the strongest structure using the minimum amount of material the bridge is make almost entirely from girders. There are two type (that I could see) on this bridge. 'I' beams and 'U' beams. (Named for their shape.) The principle is the same for both and you can try this out for yourself with a strip of card. A flat sheet of material may be flexible but add a couple of right angled creases and the strength increases dramatically. Girders are simply creased steel.
To make the strongest structure using the minimum amount of material the bridge is make almost entirely from girders. There are two type (that I could see) on this bridge. 'I' beams and 'U' beams. (Named for their shape.) The principle is the same for both and you can try this out for yourself with a strip of card. A flat sheet of material may be flexible but add a couple of right angled creases and the strength increases dramatically. Girders are simply creased steel.
Anyway, it was at about this point in my thought process that my True Love was beginnng to look impatient so, onward with the walk!


